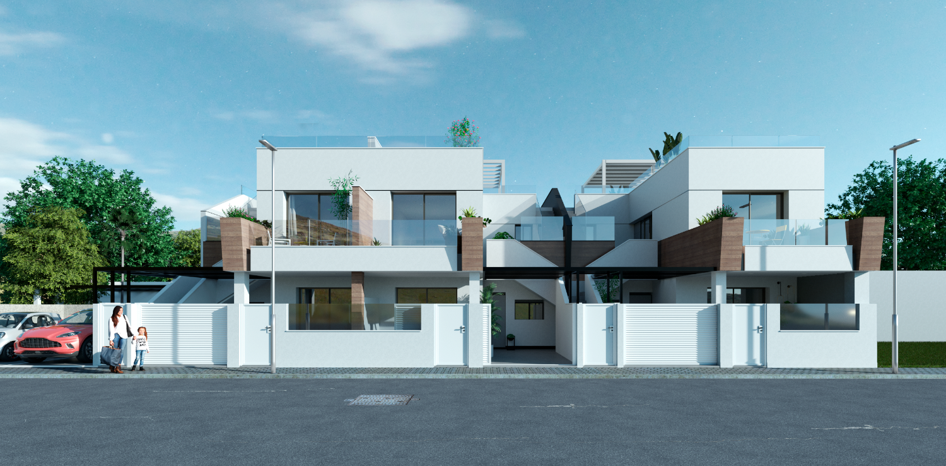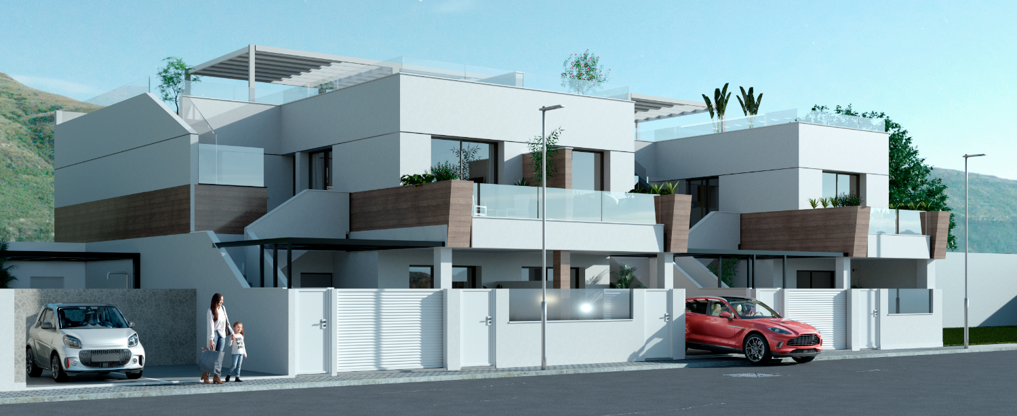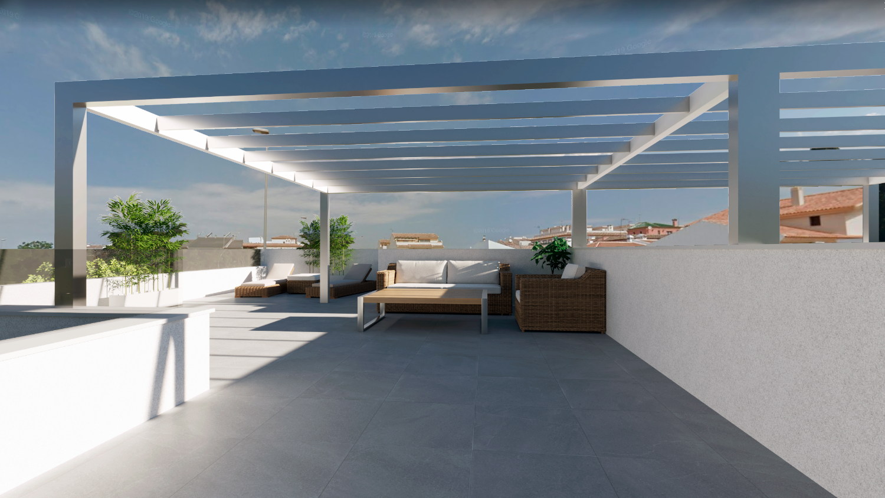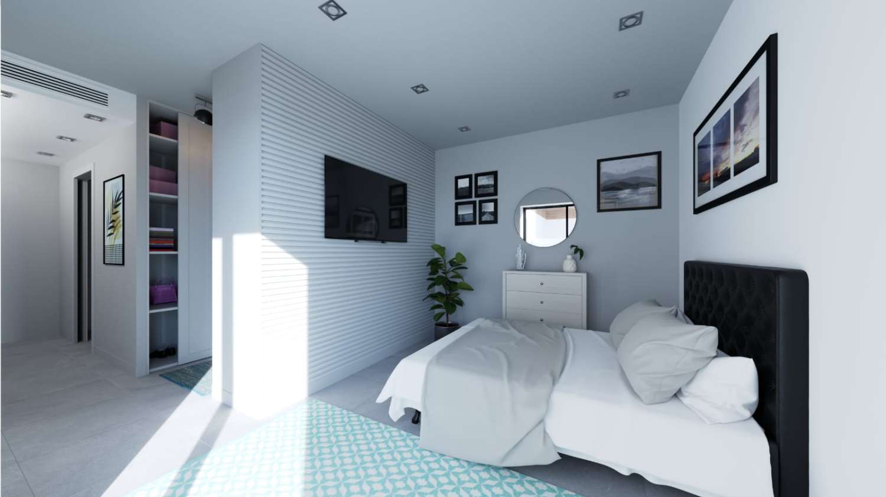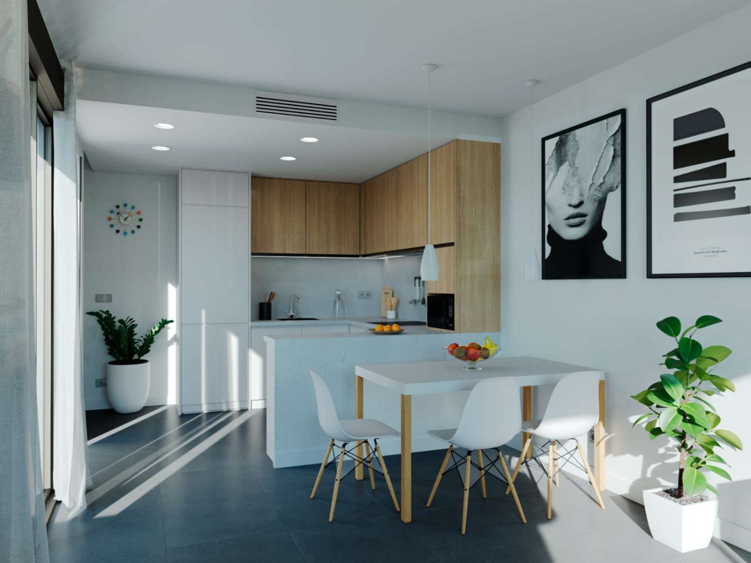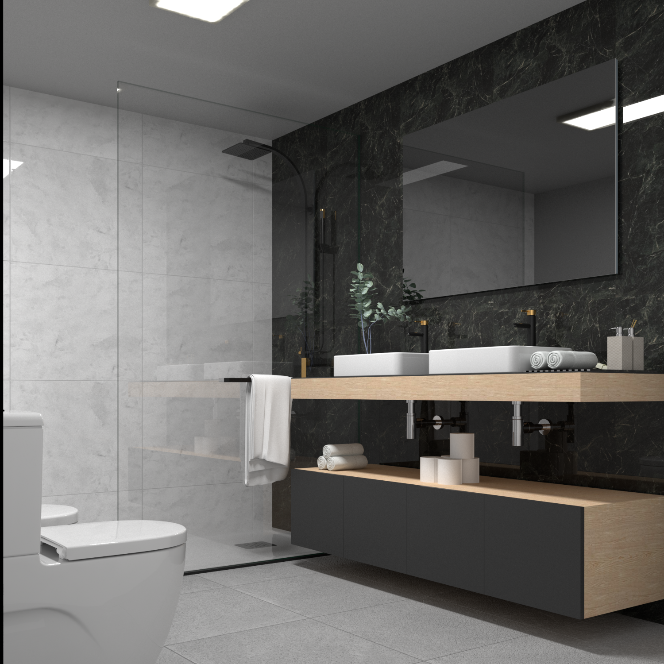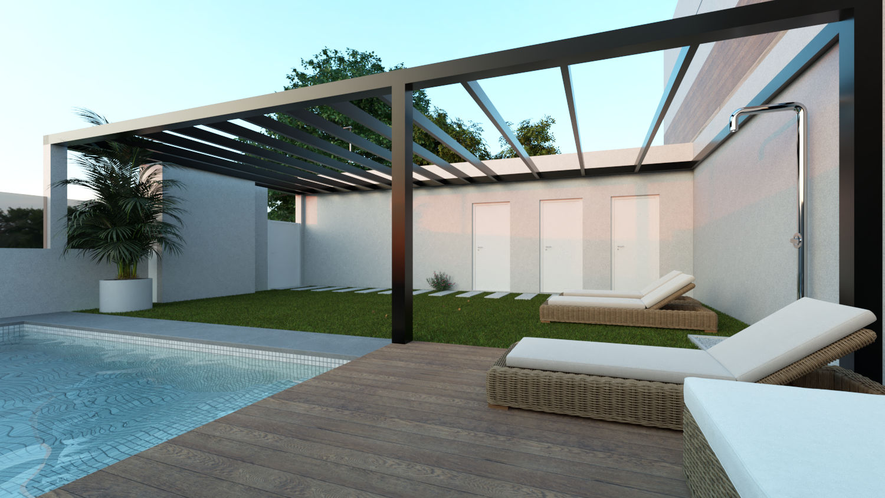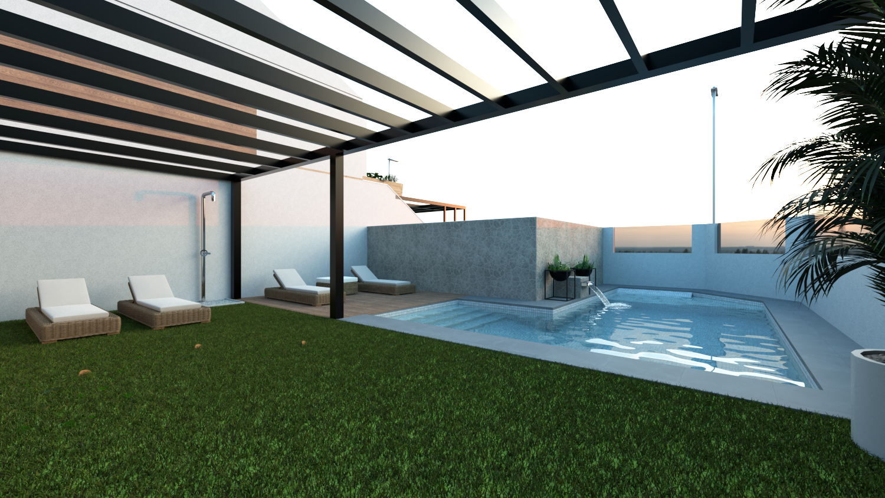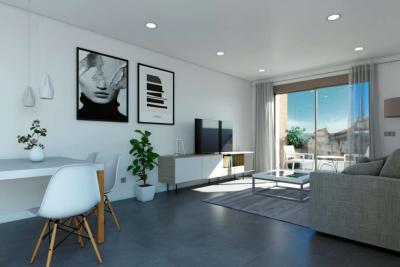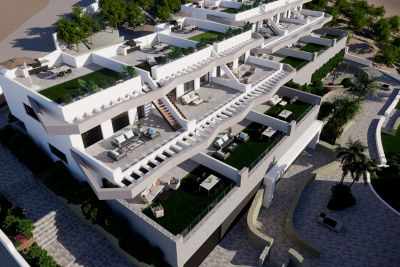459.900 €
Ref: EE223
Description
Residencial Seven Lakes is a magnificent residential of 11 villas with 3 bedrooms, 3 bathrooms, garden, private pool and basement with an English patio, and parking space on the plot. Located in the exclusive complex Santa Rosalia Lake and Life Resort offers all the services to make the most of this privileged site of the Costa Cálida.
Designed with a contemporary style and open planned concept, comprising a fully-fitted kitchen and lounge-dining room.
This development is located in Santa Rosalía (Murcia), 5 min. far to the beach, surrounded by all services, parks, sports facilities and several Golf Courses.
The property will meet the highest standards and will be equipped with:
Rectangular swimming pool with complete purification equipment.
Ducted air conditioning pre-installation of glass fibre.
Roca bathroom fittings. Washbasin furniture and mirrors with integrated light. Non-slip resin shower trays. Glass shower enclosures.
Electric underfloor heating in bathrooms.
Fully-fitted design kitchen with compact worktop (Group 1). Appliances included: integrated fridge, oven, microwave, induction, extractor, washing machine and dishwasher.
Indoor and outdoor recessed lights (spot light).
Basement.
English patio.
Terraced area on ground floor.
Parking space on the plot.
Features
General
Surfaces
Status
Equipment
Security
Price
459.900 €
5.411 €
Energy certificate
|
CALIFICACIÓN ENERGÉTICA
|
Consumo energía kW h / m2 año |
Emisiones CO2 kg CO2 / m2 año |
|---|---|---|
| A | ||
| B | ||
| C | ||
| D | ||
| E | ||
| F | ||
| G |
More information

